In the morning of November 17th 2015, the awards ceremony of "Luban Prize" of year 2014 to 2015 organized by the Ministry of Housing and Urban-Rural Development of PRC and China Construction Industry Association was held at Beijing Diaoyutai State Guesthouse. 200 projects including the project of the Operation Center of Shenzhen Stock Exchange, the complex project of Taiyuan Parkview Plaza and so on, were awarded with the highest honor of the Chinese construction quality.
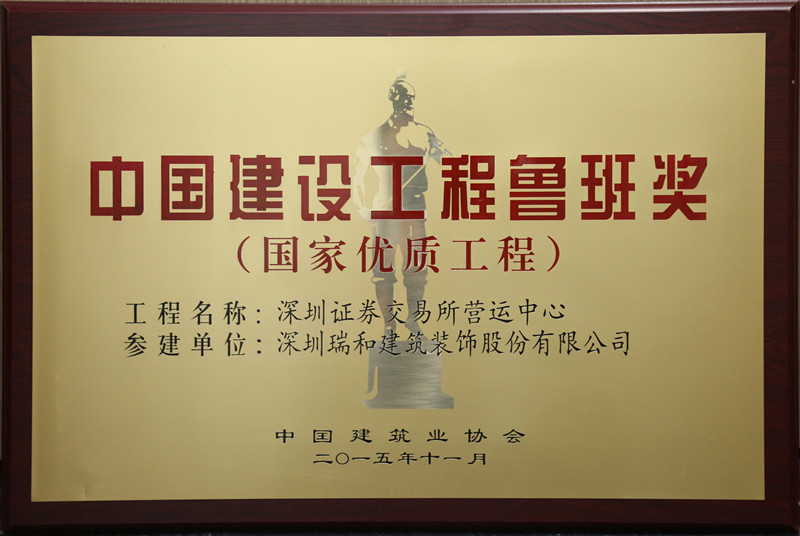
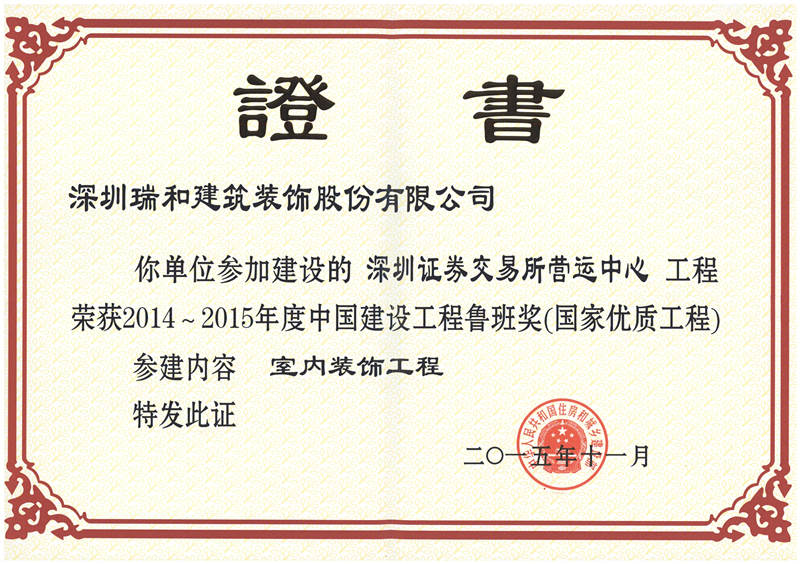
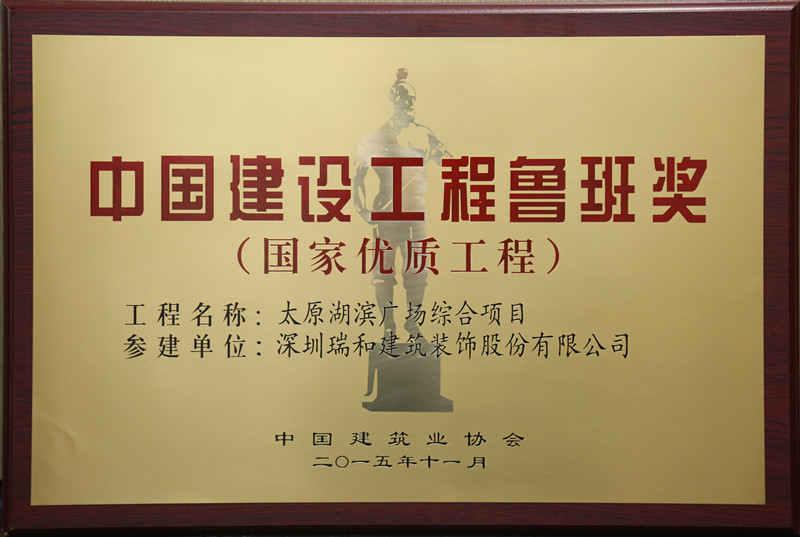
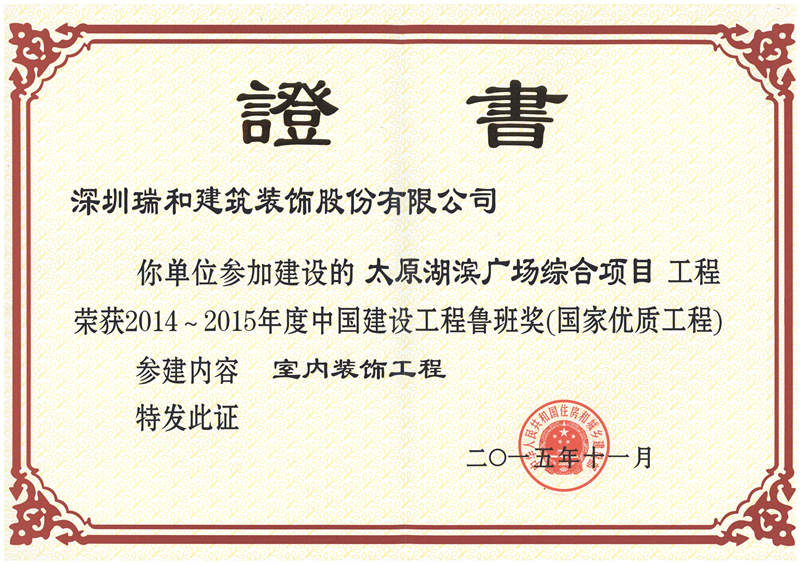
As a listed leading company in Chinese construction & decoration industry, Ruihe Shares bears the enterprise spirit of holding responsibility to the society, to the shareholders, to the customers and to the staff in mind. Firmly based on the professional concept of pursuing the facts and excellency, the company is committed to transformation and upgrading of the main business of decoration, and adhere to development model of industrialization, large scale and environmental protection, meanwhile it continues to strengthen scientific and technological innovation, and uses energy conservation and environmental protection as a breakthrough for the research of green technology for sustainable development. The company keeps increasing the investment in the field of new materials, new technologies, new inventions, etc., and makes use of technologies such as the ERP system, central purchasing platform and remote monitoring technology, to promote the continuous improvement of the quality of projects, so as to finish a quality project that wins customers’ satisfaction. Winning the Luban Prize is a recognition to the company from the industry and the owners, and Ruihe Shares would continuously improve its ability in designing, construction and management, develop itself with the industry, and make win-win progress with the owners.
1. The Operation Center of the Shenzhen Stock Exchange.
The project of the Operation Center of the Shenzhen Stock Exchange consists of 3 basements underground and a 46-story tower (wherein 3-floor podium is lifted). It is invested by the Shenzhen Stock Exchange, explored by Shenzhen Exploration & Research Institute, designed by the Netherlands Office of Metropolitan Architecture and Shenzhen Architectural Design and Research Institute Co., Ltd., supervised by Beijing Yuanda International Engineering Management & Consulting Co., Ltd., and the general contractor is the 3rd Bureau of CSCEC. The construction ranges of Shenzhen Ruihe Construction & Decoration Co. Ltd. covers floor 1 to floor 3 (including the East, West, South, and North lobby), the core tube section of floor 4 to floor 15 and the office area of the frame tube of floor 17 to floor 18.
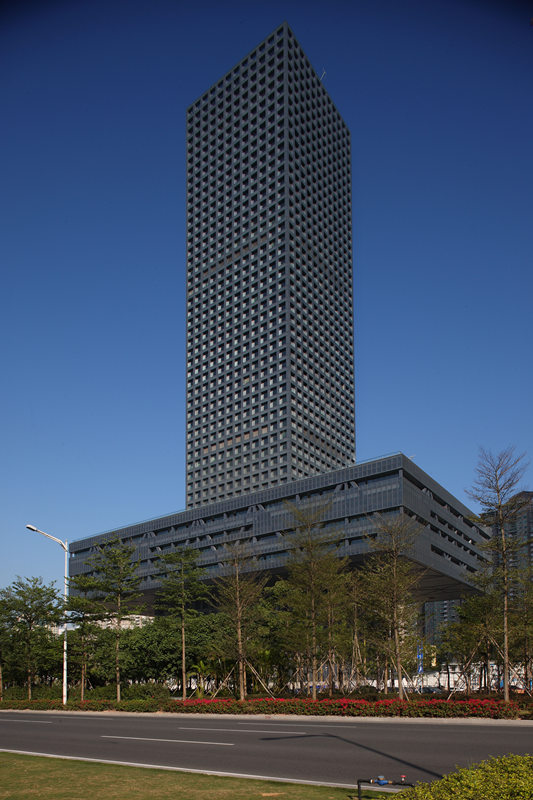
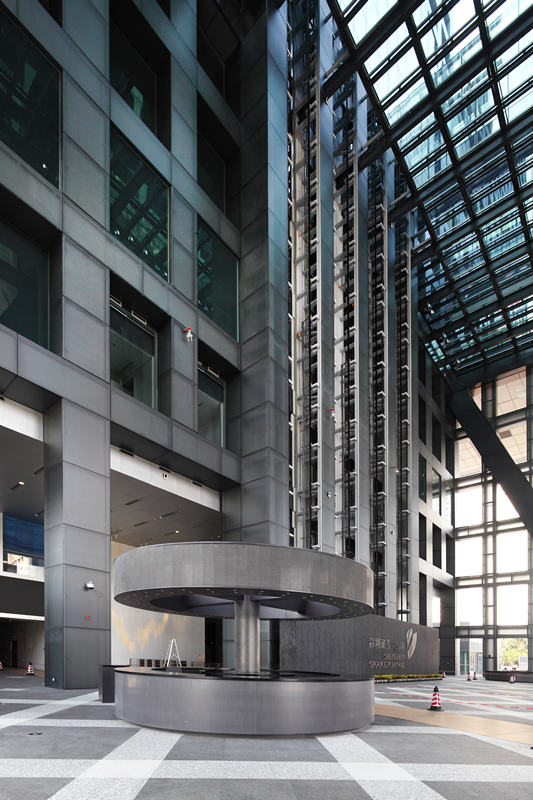
The totaling area of this section for decoration is 25,100㎡. (The construction content includes the following:) the ceiling of its lobby and public corridors and wall mainly use imported Belgian COIL natural color anodized aluminum plates, and the bathroom wall use lacquered glass veneer. The ground layer of 1st and 2nd floors mainly uses the combination of Angola black granite, Muping white granite, and spray white granite, the 3rd floor is installed with rubber floor surface and composite elevated floor, the ground of the public space of the 4th to 7th floors mainly use rubber floor coiled material, the ground of the public space of the 8th floor uses 5083 aluminum alloy, and some parts of the office space mainly use glass partitions, plasterboard frame wall, plasterboard ceiling and so on. The terminal installation of bathroom water supply and drainage, as well as the mechanical and electrical wiring and terminal installation are also included in the content.
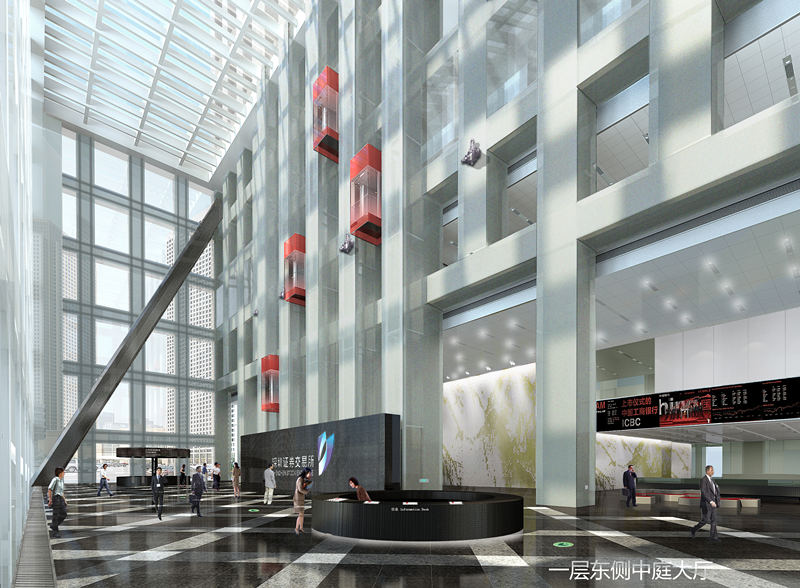
The application of the innovative technologies of energy-saving, environmental protection and green constructions in the project:
With the development of national economic and social progress, the market set higher and higher requirements. In order to adapt to the gradual transition from modern architectural decoration to centralized factory-production, and to meet the social demand toward the materials – being green, recyclable, materials-saving and energy-saving - many public spaces are decorated with metal decorative panels.
The architectural structure of traditional metal decorative panels usually applies the techniques of directly nailing on the steel frame, which is relatively complicated, difficult to be adjusted, time consuming, with only single approach to connect each other, poor decorative effect and low ability to adapt to temperature changes.
In order to better promote the application of metal decorative panels in the field of decoration, we have developed a whole new concept metal decorative panel that can be hanged on the surface of the inner wall with the architectural structure that is of comprehensive technology, easy installation and removal, perfect function, which also meets the requirement of environmental protection, recycling, energy and materials saving. It has been approved by the owner of Shenzhen Stock Exchange and designing company, and it has greatly improved the efficiency of construction.
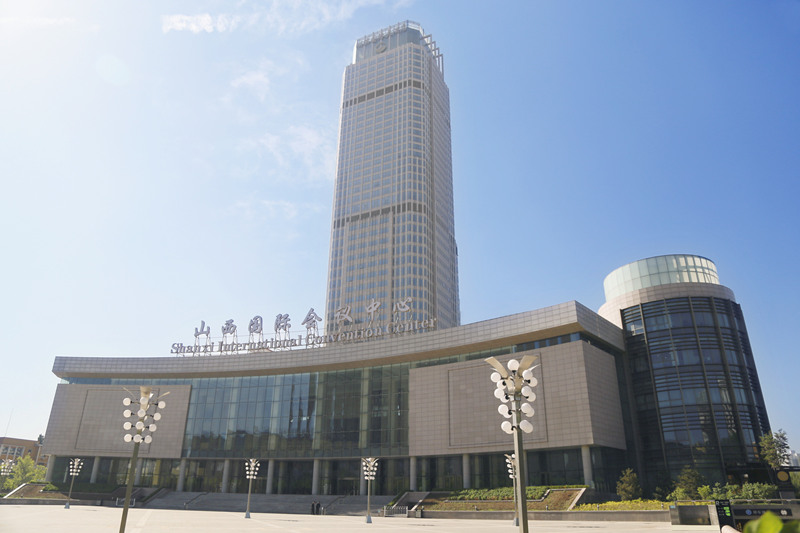
In the project, we have applied the non-glare LED T8 tube, which is energy-saving. This green semiconductor light source offers soft light, pure spectrum, and with no flashes, which is conducive to the protection of the user's eyesight and physical health. The 6000K cold light source generates a cool visual experience, which is more helpful to focus and improve efficiency, and it is truly green lighting. Under preliminary calculations, compared to the ordinary energy-saving lamps, 65% of energy is reduced per hour, greatly saving the lighting consumption.
2. Integrated Project of Taiyuan Lakeview Plaza
The integrated project of Taiyuan Lakeview Plaza is a key project in Shanxi Province and Taiyuan, which is an important “window” to display charm of the capital city and its modernization to the visitors, and is a new name card of the capital city of Taiyuan. The project proposal is complete in formalities, and in line with legal procedures; the architectural design is advanced and reasonable with complete functions, and it has won the Excellent Design Award in Shanxi Province; it displays high technologies, which wins the title of the new technology demonstration project of Shanxi Province construction industry, and its rating is excellent; its construction process has been in line with the requirement of "four savings and environmental protection", and the construction site has won the award of “safe and civilized standardized construction site of national AAA-level”. The contracting company has set clear target for awards and excellent plan in place; and it has shown scientific and standardized management of the project, which has led to zero quality or security problems. The project has won many honors including the Golden Award of China Steel Structure, the Golden Cup of “China State Construction Cup” organized by CSCES, "Fenshui Cup Award" presented by Shanxi Construction Engineering and many others.
The construction area of the integrated project of Taiyuan Lakeview Plaza is 180,000 square meters. There are 49 stories in the main building, and 4 stories in the podium, and it is currently the highest building in Shanxi Province. The project is invested by Shanxi Oriental Pearl Properties Limited, and its general contracting company is the 3rd Bureau of CSCEC, Shenzhen Ruihe Construction & Decoration Co. Ltd. is in charge of the construction and decoration tasks of the 34th to 41st floor of the main building.
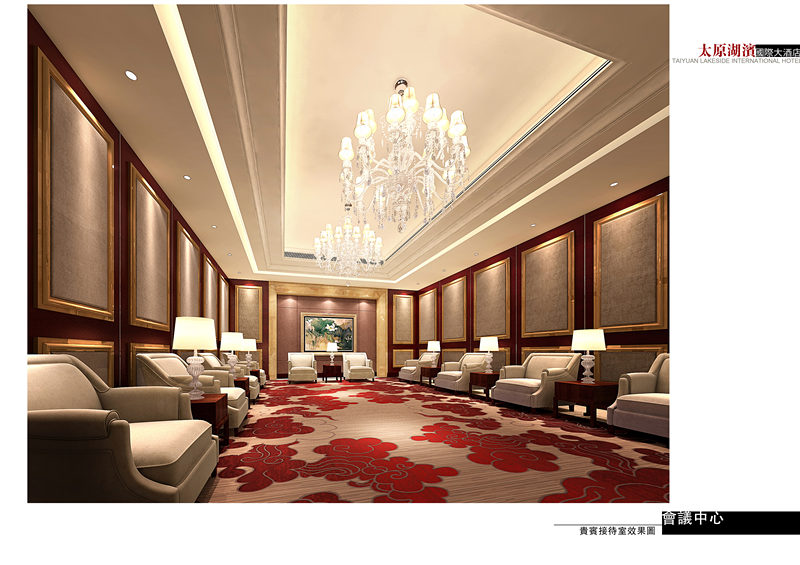
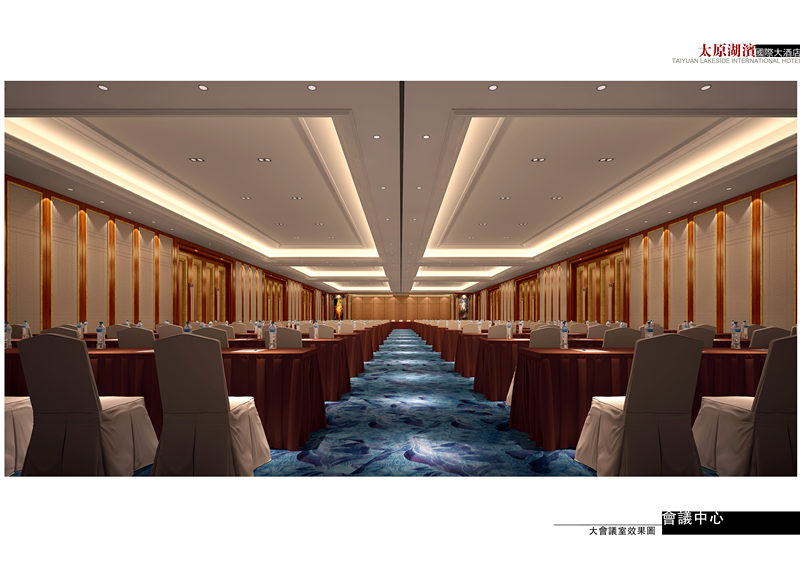

The result of the project has displayed stable foundation and safe and reliable structure, meet the various functions required by the design specifications. The waterproof test of the roof, basements, bathrooms, etc. where need to be waterproofed, has shown no leakage of water and good waterproof effect. Different forms of curtain wall greet each other with beautiful nodes; each functional area indoor has been decorated distinctively with high quality and exquisite workmanship. The equipments have been firmly installed, with reasonable layout, neat arrangement and clear labels, and they operate normally; the data of the engineering content is complete with accurate information, which is real, effective, and traceable. During the review inspection, no functional aspects of quality problems have been found, about which the owners and users of the project are satisfied. The construction company, design company, supervision company, and supervision and evaluation company have all given high evaluation to the project quality.
















