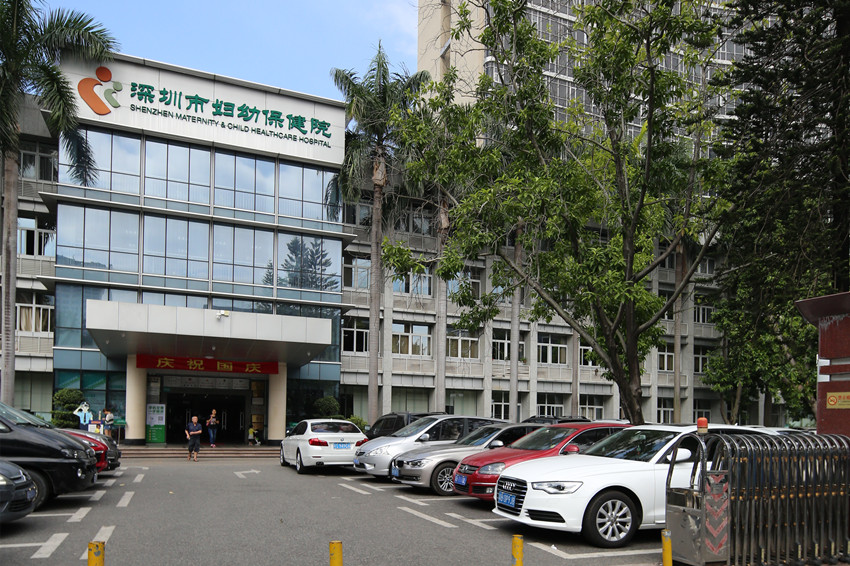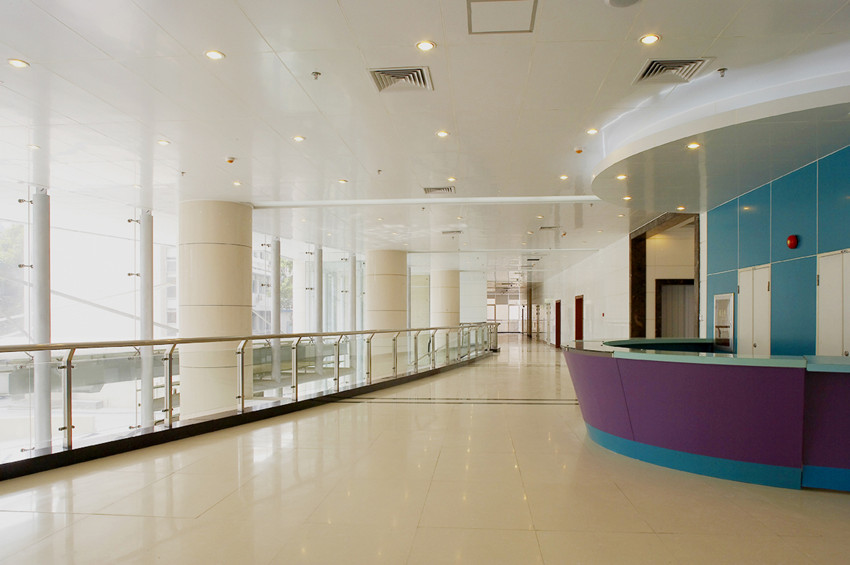Shenzhen Women-child Hospital
Area:Time:Style:
LOCATION: Futian, Shenzhen
PROJECT SCALE: Interior decorating area: 16,000㎡,exterior
wall area:6380㎡
PROJECT PROFILE: The design of this project is simple and modernized,
adopting large amount of glass to introduce natural light which is ecological
and environmental-friendly. It uses modern designing language to express the features
of modernization, simplicity and industrialization, thus creating an ideal ecological
working place coexisting with outside environment.

















